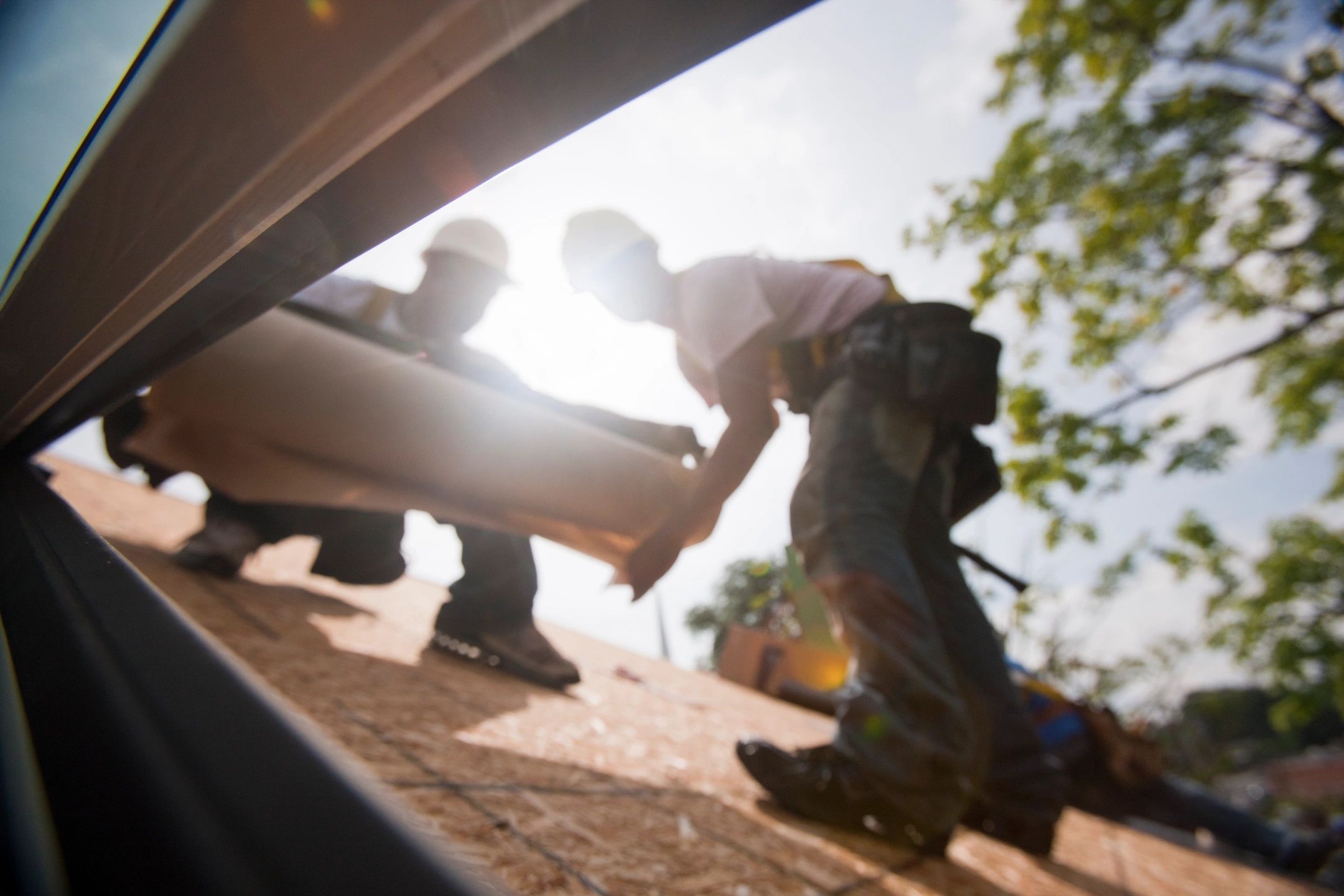
With its generous nature, mild climate and coastal location, British Columbia has a lot of going for it. These are also reasons it is being touted as having the best feng shui in Canada right now. So we’re definitely seeing good feng shui this season. But what is feng shui anyway? Feng shui is about the implementation of the five natural elements; metal, water, fire, earth, and wood.
With the lunar new year approaching, many Asian households are now looking to feng shui and good fortune. The word feng shui is derived from the Chinese term for “wind-water”. The system of feng shui is quite complex as it delves into polarity, astronomy, magnetic forces, and also architectural contribution.
The Chinese consider feng shui to be linked to property and real estate intrinsically. They believe in a strong connection between health, wealth, energy, and estate. Some take it so seriously they only seek out buildings that have been feng shui approved because they want the best home life.
How to Determine The Feng Shui Rating of a Property
To derive if a property is feng shui approved, a physical survey of the property is done. Also, a feng shui chart mapping is done which is a job done by only a professional feng shui consultant. These professionals are hired the world over to survey and chart different residential, industrial, and commercial properties. They work after construction as well as before and during. They believe that no matter where in the construction journey a building is or where it is located, its energy flow can be improved because that is just how easy it is to implement or improve feng shui.
The practice of feng shui is logical as it is scientific even though it is often regarded as a psychogenic mystery. In feng shui, a building has a cycle of 20 years, so does their surroundings and so there can be a shift in energy forces even for places that had good feng shui to begin with. Feng shui consultants know the differences in shifts and know how to enhance the energy flow of property for its occupants. The aim is to improve your current living conditions.
Why Is BC Experiencing Good Feng Shui
But back to BC’s feng shui. Is there a thing as a good real estate feng shui? Well turns out that according to feng shui consultant Yuen, British Columbia is in a good cycle. He explains the reasons he is of this assumption.
- Location – the pacific coast’s beautiful environment with mild climate, fresh air and lush green spaces is key to having a good feng shui rating.
- City planning
- Government programs
- Steady political climate
- Inclusive multicultural attitude
- The community spirit; the kind nature of the inhabitants.
Are you considering making British Columbia your home? Do you have a home in mind? Do you have a custom home design you’ve always dreamed of building? Let us here at SilverBeam Homes help to make your dream a reality. Because we are home builders that can help you through every step of the process. Contact us today.
read more














Recent Comments