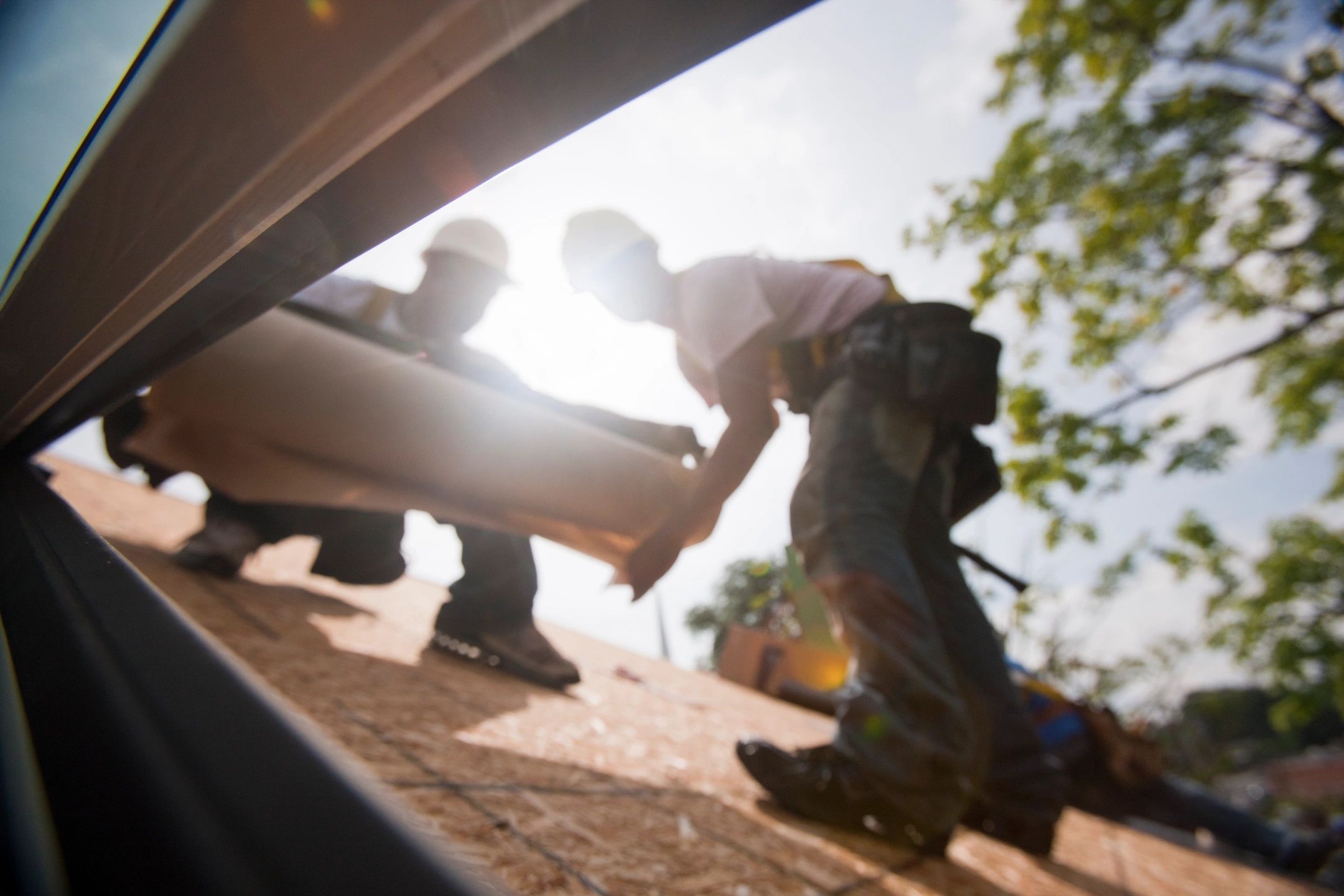
If you are getting tired of seeing those same walls every day, maybe it’s time to get some work done on your house. With many of us staying inside a lot now, working from home, and homeschooling our kids, all we see is our home. For many what used to be a space, you loved coming home to is now a space you’re getting just a wee bit tired of.
After spending a year at home for many, it’s easy to see all the things you wish about. Are you wishing your kitchen was nicer, or your bathroom was bigger? If you are that we understand, and we understand that you may be tempted to tackle the projects, especially if you can see how you can afford it. But we want to caution you about how to go about your home renovation in today’s article.
Prioritize Your Renovations

You want to start with renovation tasks that will be the best option for your home in the long term. Before you engage a contractor you want to have an understanding of your home and the best way to keep it strong for years to come. That is the real priority at the end of the day.
You want to start out by looking around your home, and we recommend you create two separate lists. These will be:
- Need To-Do List
This list will have things that are related to your house’s health and structure. These can address an aging furnace, an old roof, creaky or drafty windows etc.
You also want to look for anything odd like unexplained water stains or bubbling paints only in a particular area. Make note of these, even if you don’t know the exact issue, these are things you need to get looked at, and they are going to be a priority.
- Want To-Do List
This list includes those aesthetic overall goals, the dream renovation ideas you have that you saw on HGTV. These can include changing up your kitchen, adding a deck, a pool etc. Here you can also list jobs that you can do yourself or that can be complete in one day.
If you find yourself with a very long Need To-Do list you are not alone so don’t be discouraged or intimidated by the list.
Start With Structure
Now that you have made your lists and are ready to act on your needs, where do you start? Structure – you want to start with anything that will affect the structure of your home. So a failing roof, siding that is falling apart or cracks in your foundation are all great places to start. Pay attention to the parts of your home that keep sleet, rain and other moisture out of your home. These are very important to keep in tip-top condition.
If there is anything you aren’t sure about, get a licensed contractor to look over your list and your home and help you decide where to start. If you found any oddities without apparent cause they may be able to help you figure out the cause so you can determine if these need to be prioritized or if they can go lower on the list or even into the want list.
Going Through Your List
As you go through your list and get rid of things you may see that these items are affecting the items on your want to do list. So you may find yourself adding to your want list. For example, if you get a new roof, your water intrusion problems will be solved. So now you can add painting to your want list and get it done later on down the road.
Whatever you want to add to your list, just keep adding and maintaining a priority. If you come up on a problem that has more priority than others that were previously on the list, then go ahead and replace whatever you need to when you rearrange your list.
When you properly plan and prioritize your renovation you won’t go wrong. Always start with the structural concerns and then continue into your dream upgrades.
If you are entirely tired of your current home and ready to move on to a new one, give us a call. We are custom home builders who can build your dream home from the ground up. Get the home that is made just for you right here at SilverBeam Homes.
read more















Recent Comments